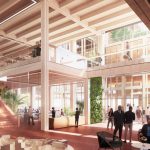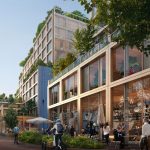Master plan for new multigenerational district revealed

LONDON: A master plan for a new multigenerational urban district has been revealed by an award winning architect.
Danish architecture firm Henning Larsen has revealed its master plan for Wolfsburg Connect, a roughly 33-acre mixed-use district planned for the heart of Wolfsburg, an affluent city in the German state of Lower Saxony with some serious automotive—and architectural—credentials.
Founded in 1938 as a planned company town, Wolfsburg is home to Volkswagen and its massive—the largest in the world—production plant as well as a range of VW-related attractions including the crowd-drawing Autostadt (Automobile City), an open-air museum/theme park featuring pavilions dedicated to each of the fabled automaker’s major brands, twin 200-foot-tall glass auto silos, a museum, Ritz-Carlton hotel, restaurants, and more. Other non-car-centric attractions within the vicinity of VW HQ include a Zaha Hadid-designed science center and Alvar Aalto’s Wolfsburg Cultural Center, completed in 1959.
Because of Wolfsburg’s sprawling nature and relative newness— Henning Larsen mentions the city’s “vast boulevards” and “network of iconic structures and wide streets” in a press release—it differs from most German cities in that it lacks a discernible dense urban core designed around people, not cars. Autostadt plays the role of “town center” to some extent but, at the end of the day, the complex is largely a tourist attraction for the VW faithful. When complete, Wolfsburg Connect, which will take shape within a long and triangular site in the middle of the city, will bring together office space, apartments, shops, restaurants, innovation hubs, and leisure/cultural venues. All will co-mingle within a series of boxy, terraced mid-rise structures topped by lushly planted rooftop gardens. Pedestrian thoroughfares and public plazas serve as the connective tissue across the district, which as pointed out by Henning Larsen will include no “single-purpose structures.”
Despite Wolfsburg’s deep ties to Volkswagen and the automakers’ role as a partner in the development, the master plan is pointedly care-lite and multi-modal. Major existing rail and bus hubs are located within the bounds of Wolfsburg Connect, and will include car-free passageways between blocks that create “an inside-out urban experience that rewards pedestrians and cyclists,” per Henning Larsen.
The firm elaborates:
“The range of mobility options results in a layered city fabric, tied more to the scale of the person than the scale of the car. Ground level retail, tech, and creative workshops woven together with greenery and outdoor amenities create an active public realm throughout the day. The design clusters activity around major public spaces, creating ripples of activity that cross and overlap each other.”
Setting out to “tie the city together with active and livable urban infrastructure,” Henning Larsen’s Wolfsburg Connect was the winning master plan in a 2019 design competition that also featured the Bjarke Ingels Group and UNStudio. Client partners for the project include project developer SIGNA, Stadt Wolfsburg, Volkswagen AG, and Wolfsburg AG, with creative consultants Arup and Wordsearch. Urban research and design firm Gehl Architects, also headquartered in Copenhagen, is partnering with Henning Larsen on the design of the new district.
“We are designing an inclusive city on human terms—an approach that means putting emphasis on social life and accessibility,” said Louis Becker, design principal at Henning Larsen, in a press statement. “Together with Volkswagen, there is the opportunity to create a city that is the testing ground for the most cutting edge mobility technology in the world— but what underpins the design is the goal to create a place that people want to be in and stay in.”
Phase one of Wolfsburg Connect is expected to be completed by 2023.









