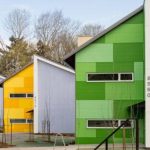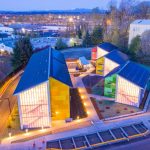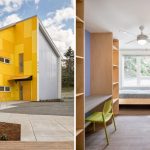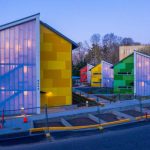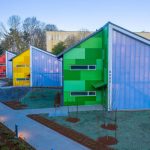Modular housing developers targets multigenerational co-housing market

LONDON: Modular housing developers are chasing a toehold in the multigenerational co-housing niche.
One example is Argyle Gardens, a newly-opened modular co-housing development, is providing affordable housing for individuals who formerly experienced homelessness and are greatly affected by the COVID-19 pandemic in Portland, Oregon. Opened at the beginning of April 2020, the project houses 72 residents in studio and SRO-style units.
Because of the offsite modular construction, development costs for the units were 31% lower than typical affordable housing projects and the construction schedule was shortened by four months. Argyle Gardens is located in the Kenton area of north Portland and features a modular design brought to the area by Transition Projects specifically to address the current times of hardship for those who need the most support.
There are four buildings in total, the largest of which contains 36 apartments. The buildings are positioned around a large, central community space that includes laundry facilities and support service offices. In addition to the main apartment building, there are three co-housing structures, which each contain two six-bedroom pods, two shared bathrooms and a kitchen.
Argyle Gardens is near the light rail, a public park, bus lines and the downtown and commercial shopping areas. By June 1, over half of the units have already been filled by low-income residents and people who formerly experienced homelessness. Going a step further, community-building programming and supportive services have already been implemented on the property. Residential activities such as a gardening club and cooking demonstrations have started as well.
The project was designed by Portland firm Holst Architecture and features gable roof trusses and translucent polycarbonate panels. The modules can adapt to any area that allows duplexes while still working within the existing zoning codes for Portland. Despite the site’s steep and vegetated topography, the design team accomplished balance in the environmental considerations required for modular construction. The high-efficiency housing model can be replicated and modified by other modular builders around the country.
The first mods were hoisted into place yesterday at the B2 residential building at Atlantic Yards in Brooklyn. When completed in late 2014, the structure is poised to claim the title of world’s tallest modular building and will include 50 percent affordable housing. With 181 of the 636 units available as low-income apartments, B2 will be “by far the largest infusion of affordable housing in Brooklyn at one time” according to the Forest City Ratner Companies (FCRC) press release.
FCRC partnered with Skanska USA to form a new company called FC + Skanska Modular, LLC to build the mods in a new 100,000 square-foot space in the Brooklyn Navy Yard. B2 was designed by SHoP Architects and Arup.
Union labor built the mods with more than 100 workers currently employed at the factory. The union labor is affiliated with the New York Building and Construction Trade Council (BCTC).
The B2 project is part of the first phase of the $4.9 billion Atlantic Yards redevelopment across 22 acres. Phase One includes the completed Barclays Center sports and entertainment complex, B2 and four other buildings. Architect Frank Gehry designed the master plan for the project.
