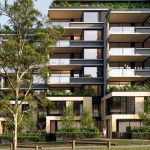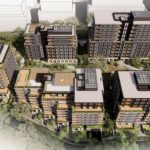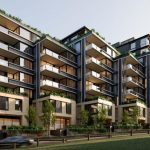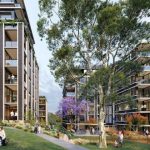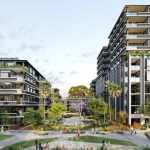Purpose built garden village to be built in city centre

LONDON: Two streets and 20 homes could soon transform into a towering $161 million development, featuring a nature trail and waterfall.
Major plans have been revealed to build more than 300 units in 15 separate apartment blocks and townhouses across two streets in St Leonards.
Twenty suburban homes on Canberra Ave and Holdsworth Ave would be bulldozed to make way for unit buildings up to 10 storeys tall in the latest high-rise development plan earmarked for the rapidly growing suburb.
The $161 million project would include five unit blocks with 319 units and rooftop gardens, along with 10 townhouses and basement parking for 372 cars and 121 bikes.
Landscaping works running through the site would also feature elevated boardwalks, a nature trail, communal lawns, barbecue areas, a children’s playground, a waterfall and a pool.
Developers behind the project – Top Spring Property & Development Services – said the project had been inspired by the natural features of the Newlands Park / Berrys Creek corridor running to the north of the site.
The company has also pledged $1 million to bankroll a new public artwork at the site by Polish-German sculptor Alicja Kwade.
“(The works) reinterpret the contrasting conditions of the surrounding environment which is characterised by rocky fern gullies, sandstone and vertical eucalypt forests,” the proposal stated.
The development plan is the first released for the ‘St Leonards South Precinct’ which was named by the Greater Sydney Commission in 2018 as a key location to house some of the 1900 new homes required in Lane Cove by 2021.
The planned rezoning of the precinct – which stretches as far north as the Pacific Hwy – has since been met with staunch community debate and prompted a review by the Independent Planning Commission which found the precinct “amounted to overdevelopment and lacked public open space”.
Despite this the plans progressed with the state government designating it as “suitable for providing high density housing and contributing to meeting the housing supply target for Lane Cove”.
Local resident Merri Southwood said there are ongoing community concerns over building heights, traffic and the suitability of the rezoning.
“Having fought for four to five years against it, the Department of Planning approved the LEP and now we’re stuck with it,” she said.
“The building heights are excessive and the amount of traffic that’s going to be generated on River Rd will be horrendous – the road is bad enough as it is.”
Top Spring Property & Development Services said it had held a series of meetings with Lane Cove Council since February to address the concerns and make design amendments.
Plans stated the site was serviced by public transport including St Leonards Station – 400m north of the block – and the future Crows Nest Metro station – about the same distance to the east.
“(The proposal) will redevelop a site that is in clear need of upgrading and is currently under-utilised,” the plans stated.
“It provides an array of communal areas and landscaped spaces that will contribute to a high standard of residential amenity.”
If approved, a total of 73 trees would be removed for the project.
A breakdown of the apartment mix shows 72 of the units would be one-bedroom, 179 would be two and the remaining 68 would be three. All 10 townhouses would be two-bedroom homes.
The plans are currently under assessment.
