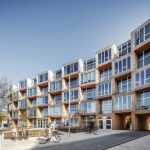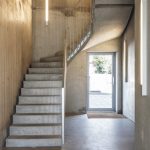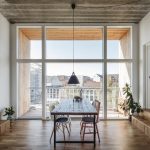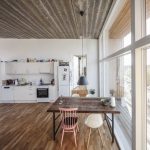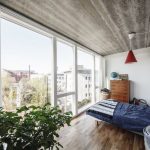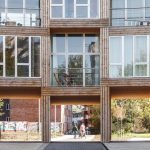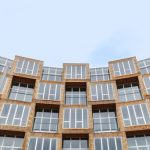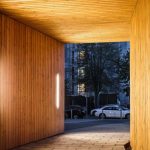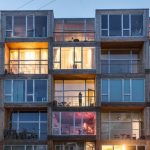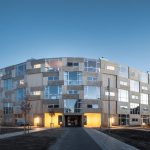Affordable housing complex created by not-for-profit enclave

COPENHAGEN: This award winning affordable housing creation continues to age well and has delivered an enhanced community.
Non-profit affordable housing association Lejerbo commissioned BIG to design the much-needed Dortheavej affordable housing complex back in 2013. Some five years later, BIG has revealed photos of the finished product.
Located in historically industrial Dortheavej in northwestern Copenhagen, the 5-story complex offers 66 new apartments to low-income citizens. Built on a $9.8 million budget, the 6,800 m2 complex features a distinct checkered pattern that is based on a singular prefab structure. Apartment units range from 60 to 115 m2 and have 3.5-meter-tall ceilings, generous floor-to-ceiling windows that allow natural light to flood in, and outdoor terraces.
The building’s north-facing facade looks towards an enclosed green courtyard, which residents of the complex and neighboring buildings can use for recreation. On the sunnier south side, balconies retract and therefore add depth to the facade.
“The prefabricated elements are stacked in a way that allows every second module an extra meter of room height, making the kitchen-living areas unusually spacious. By gently adjusting the modules, the living areas open more towards the courtyard while curving the linear block away from the street to expand the sidewalk into a public square,” Bjarke Ingels said in a statement.
This past spring, the housing project received the honorable 2018 Lille Arne Award from the Danish Association of Architects.
