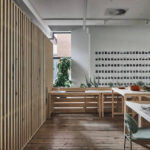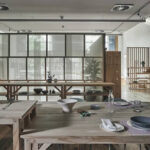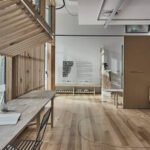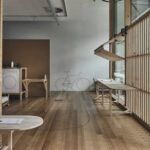Retrofitting existing housing for diverse seniors and disability needs

LONDON: Architects are increasingly giving more attention to the creation of design tools to make all homes more accessible.
On a rainy evening this past March, two years of ongoing research around retrofitting our existing housing stock to better suit more diverse needs was presented in the exhibition RetroFit Kit: Design Tools for Making our Homes Accessible. At a 1:1 scale, a showroom-like installation demonstrated how Melbourne’s housing could be modified and the implications for the millions of Australians whose living needs are not currently being met.
Housing disadvantage comes in many forms and its solutions are often complex, with dwelling design rarely considered. But this exhibition and the body of research behind it elevate the power of design, deep architectural knowledge and small changes. Retrofitting is a critical strategy for architecture in addressing the mismatch between the diversity of our society and the relative homogeneity of our housing stock.
Led by associate professor Maryam Gusheh, senior lecturer Catherine Murphy and professor Nigel Bertram, the exhibition marks stage two of a three-stage project towards an actual house retrofit. Called “Better Life @ Home,” the project is part of the Monash Urban Lab research program at Monash Art, Design and Architecture (MADA) and is being undertaken with the support of the Australian Human Rights Commission. Masters of architecture students carried out research into Melbourne’s housing stock and typology, and engaged with a client, Ben Gauntlett (Commonwealth Disability Discrimination Commissioner at the Australian Human Rights Commission), who brought a lived experience to the Disability and Discrimination Act regulations for buildings. These two types of knowing were brought together to push and pull design ideas for what could be altered, changed or refitted. (For a more detailed account of this research, see the dossier in Architecture Australia March/April 2022, titled “Designing for Dignity: Beyond compliance, towards empathy.”)
In the rectangular space of the MADA Gallery, the visitor occupied the architectural possibilities. Case studies of domestic spaces identified as Entry, Foyer, Garage, Kitchen and Bathroom were built as a series of connecting spaces that communicated independently their critical elements of retrofitting while also being arranged as a whole house. The whole brought an extra dimension to the exhibition, especially at the opening, when we all gathered in the kitchen for the speeches.
From a courtyard, the visitor entered into a constructed threshold Entry, then passed through the Foyer, before moving into the Garage. Looping around a peripheral and extra wide circulation route that at times ramped up and down, they then moved into the Kitchen area and along to a large Bathroom. The students designed and constructed the rooms using rigid cardboard panel walls (Durra Panel) and purpose-made furniture elements in pine – real enough, but also unreal and temporary in the language of the exhibition. The experience was supported by expertly tuned typography and graphics, overlaid onto walls and the floor, by MADA lecturer Warren Taylor. Using the language of architectural drawings, these graphics indicated, for example, how the garage might also be used as a bedroom (indicated by a bed plan on the floor) or where a toilet might be located, and so on.
Each space demonstrated a range of elements and concepts that could, relatively simply and in a kit-like way, be applied to existing housing: a garage door that admits light, thereby increasing amenity and possibilities for multi-use; looped circulation that removes the dead end; a large and high-amenity bathroom; a lower, table-style kitchen bench and much more.
A takeaway brochure was provided for each space, explaining succinctly, in words and diagrams, the suitability, functionality and amenity of the elements in sustaining the dignity of the occupant. Dignity was a guiding principle reflected in the non-institutional translation of the regulations. Each brochure was part of a larger publication of the case studies, echoing the structure of the elemental and the whole.
The built spaces were the primary exhibition language, while the typological housing stock research occupied a second order as posters on the gallery wall proper. The research aligned design strategies with common house types – small and large detached dwellings, walk-up flats, town and row houses, and garage houses. This fascinating information, curated by MADA lecturer Tom Morgan, was presented as mapping and a visual catalogue. Constituting a valuable documentation of dwelling types and their spatial distribution in metropolitan Melbourne, it reveals the potential impact of retrofitting across our urban fabric.
RetroFit Kit was a compelling, embodied experience, where the visitor was not looking “at” but being “in,” in a way that allowed the potential of architecture to speak.
- Image from the exhibition – RetroFit Kit: Design Tools for Making our Homes Accessible
- Image from the exhibition – RetroFit Kit: Design Tools for Making our Homes Accessible
- Image from the exhibition – RetroFit Kit: Design Tools for Making our Homes Accessible
- Image from the exhibition – RetroFit Kit: Design Tools for Making our Homes Accessible










