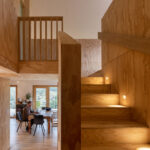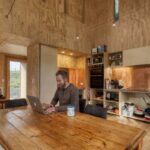Boomer architect’s own home goes against grain

LONDON: Boomers are increasingly seeking individuality in housing design and ignoring congregate care and group homes.
When architect Joe Lyth set out to build a green home for his family on a tight budget, he wasn’t just thinking about triple glazing and insulating beyond code.
He also wanted to minimise the build’s carbon cost.
Building a super energy-efficient home is a great way to reduce your carbon footprint, but to really look after the planet, we need to also take stock of the materials used and the way a house is built.
The main culprits in adding to embodied carbon? Concrete, steel, building site waste, and the huge size of houses we’re building.
“We didn’t calculate embodied carbon, but we did consider it,” says Lyth.
“We didn’t want to use a concrete slab because it’s high carbon and hard to insulate, so instead we have a suspended timber floor on (wooden) piles. The piles are embedded in smaller amounts of concrete.”
“Our walls and roof are SIP (structual insulated panels) so they are prefab – like an ice cream sandwich with expanded polystyrene in the middle and strandboard on either side. The interior is clad in plywood, rather than plasterboard.
“We used totara from a friend’s farm up north for window surrounds and so on.”
The Lyths also built smaller than most New Zealand new builds.
They originally planned a 100sqm single storey house, but to obtain finance, they needed a higher floor area, so they built into the roof void – which had been a longer-term plan – to give a total floor area of 169sqm.
Lyth says the house, in Tahekeroa, north Auckland, which they moved into in May, feels plenty big enough for him, his wife Sarah and their two girls, aged one and three (with another baby due). It’s filled with beautiful touches, like the stunning copper splashbacks.
Lyth opened the family home to the public during August’s national Superhome Movement Tour. He was motivated to share the project to “prove that healthy homes don’t have to be more expensive”.
New Zealand Green Building Council (NZGBC) chief executive Andrew Eagles says it’s only recently that the building sector has started being concerned with the carbon emissions of building materials.
The council’s own research from 2019 showed buildings contribute up to 20 per cent of New Zealand’s carbon emissions. Half comes from their operations – that’s the stuff we usually think of as using carbon, such as heating or lighting them.
The other half is their “embodied carbon” – emissions associated with materials and the construction process.
He says steel and concrete together contribute more than 50 perThe goo cent of New Zealand’s home-building carbon footprint.
Timber framing is the next biggest contributor, followed by paint, aluminium and plasterboard.
At the consumer level, Eagles says people building homes can change the materials they use, to reduce their impact.
“The main way is move away from concrete and steel towards wood. Twenty, 30, 50 years ago, steel was stronger [than wood] but not with the products available now – when you band timber together in really tight banding, such as CLT (cross-laminated timber).”
Building smaller houses would also help, Eagles says.
“We’re in the top four countries internationally for size of house. We don’t need all that space. It’s more expensive to build, hard to heat, and bad for embodied carbon.”
He says even 30 years ago New Zealanders built smaller homes, but the trend has been to go large.
Architect Fiona Short, Lead of sustainability at Warren and Mahoney, says “embodied carbon” is a strong focus at the moment, because of the urgent need to reduce our carbon emissions.
“There’s definitely a groundswell of people becoming aware of the impact their own choices make, where they live, where they work, how they move around.
“It’s good to be able to help provide a pathway. They can have the vision, but we can show them the way.”
She agrees there is a need to reduce steel and concrete, use wood well, and to use glass sensibly (“where you’ll get sun to warm the house but reducing the size on the south side of the house, for example”), and to do things such as specifying lower-carbon concrete.
“You can look at the whole equation. You might need to use some steel, but you can also see where there’s an opportunity to use timber that has a negative-value carbon – replanted sustainably grown forests.”
MBIE, the Ministry of Business, Innovation and Employment, is taking a hard look at embodied carbon, so that New Zealand can meet the Climate Change Commission’s advice.
MBIE principal advisor for engineering, Katie Symons, who is leading the Building for Climate Change programme, says 75 per cent of submitters supported a framework proposed last year to measure embodied carbon, with the medium-term plan being to cap allowable embodied carbon.
“The point of making it a requirement to calculate your embodied carbon is saying to the market: We’re leaving it up to you to find cost-effective ways of reducing those.”








