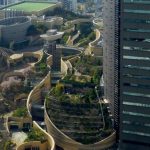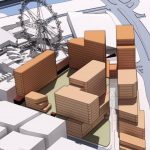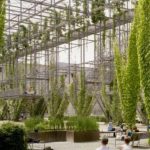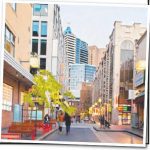City garden living set to attract boomer buyers

LONDON: A unique suburb-wide sky garden precinct is going to set new standards for city living.
Developers planning a major Docklands makeover have submitted new plans to the State Government in hope of creating a mini suburb that breaths new life into the precinct.
Revised plans for “Waterfront City East” including a “High Park”, office and apartment blocks, green space and a new high street are being considered by the Andrews Government.
Developer Ashe Morgan has made “significant changes to the scale, intensity and layout” of earlier plans, opposed by the City of Melbourne.
The maximum proposed building height for the “24 hour activity precinct” is 90m, with towers up to 80m, 70m and 65m high also suggested.
The new precinct plan contains “substantial open space provisions’’, including extending the waterfront experience of NewQuay and creating a public plaza.
It promises “clear accessible and activated connections’’ to the Melbourne Star Observation Wheel, waterfront and Ron Barassi Snr Park.
A “prominent building” would be constructed on the corner of Footscray Rd and Waterfront Way and key views from the Melbourne Star across the site to the CBD would be protected.
A market hall and supermarket would be added to the ground level of a multistorey car park on the site.
And “substantial privately owned communal space’’ above the car park would be provided for the High Park, with room for trees, community gardens and a half size basketball court.
“It will be an emphatically green space, comprised of a mix of passive and active spaces for the use of its immediate residential and worker community,’’ it said.
The “vision’’ was “a new village for Melbourne with all the uses, activities, spaces and places that support a healthy inner city community — a genuine piece of Melbourne’’.
Shops, health facilities, a hotel and maximum of 76,500 sqm of residential floorspace have been proposed for the site bound by Footscray Rd, Little Docklands Drive and Waterfront Way.
The plans include:
* A plaza with seats, trees, bike parking and drinking fountains at the eastern end of Little Docklands Drive, opposite Docklands Primary School;
* A public arbour room facing Footscray Rd;
* A lane connecting Waterfront Way;
* “The Boulevard”, an extension of paths between Harbour Esplanade and Waterfront Way, which will be transformed into a retail high street.
A spokeswoman for Planning Minister Richard Wynne, Lorraine Hasse, said: “Waterfront City is still under assessment and a decision will be made on its merits.’’
The media last year revealed council concerns about bulk, overshadowing, setbacks and pedestrian movement in initial plans.
The developer has since undertaken an “extensive consultation” with the government, council, Development Victoria and Office of the Victorian Government Architect.
Podium heights along northern and eastern frontages would be no higher than five storeys, with a minimum setback of three metres to towers above.
Podium heights along Little Docklands Drive, opposite the school, would be no higher than two storeys, with upper levels set back to avoid overshadowing.
No podium height or upper level setbacks would be provided for construction above the existing car park.










