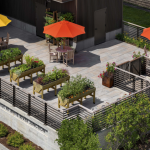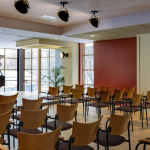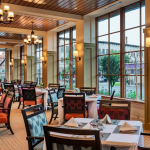New assisted living housing design wins market approval

MELBOURNE: The trend of innovative senior housing communities being built in urban, mixed-use settings is not limited to the nation’s major metropolitan areas, as proven by an assisted living community that has opened its doors.
The Village at White River Junction brought 80 senior living units to the town of about 2,300 people located at the confluence of the White and Connecticut Rivers, about five miles south of Dartmouth College. The assisted living and memory care community is located in the heart of White River Junction’s historic downtown, between a Methodist church and the Northern Stage theater company, within easy walking distance of restaurants, art galleries, a library, a salon and a yoga studio.
And, to accommodate the unique constraints of the site while meeting the development team’s goal of creating a highly amenitized, arts-focused community, The Village at White River Junction was designed with a five-story, “vertical mainstreet” approach.
In other words, this project’s location and design mirror trends taking shape in major markets such as New York and Denver, showing how they can be adapted on a smaller scale to create senior living communities that appeal to the rising generation of aging baby boomers in less populous cities and towns.
Brooke Ciardelli moved to the White River Junction area and started Northern Stage in 1997. The theater became a success and found a home in a former Cadillac dealership, through a deal involving Byron Hathorn, a real estate developer who also served as chairman of the board for Northern Stage for a period of time.
After 18 years, Ciardelli stepped away from Northern Stage and was debating next steps, when Hathorn made a proposal regarding undeveloped real estate next to the theater.
“He said, I’m sitting on this piece of land and running a bunch of pro formas … and I’m thinking senior living — would you want to work on this with me?” Ciardelli said.
Though hesitant due to her lack of real estate experience, she began researching the senior living sector and was compelled by the business opportunity related to the aging population and the chance to bring a fresh vision to the local market, where most options were at least 20 years old and not — she believed — positioned for the rising baby boomer customer.
The development team began collaborating with Lou Bieker, a principal with Denver-based 4240 Architecture, on the concept for the community. They were guided by the anticipated wants and needs of the new generation of older adults as well as the opportunities and challenges posed by the site.
White River Junction has a long and rich history, thanks to its location at the confluence of two rivers and two rail lines. Bieker and the developers were keen to reflect the town’s history in the building design, even as they created a next-generation senior living product.
The team also wanted the design to support integration with the surrounding community, particularly given that the site would position the building within the vibrant downtown scene, which has been revitalized in recent years by an influx of artists.
The concept also had to account for several limitations and challenges, perhaps most notably the relatively small and oddly-shaped parcel of land. Its shape resembled a B-52 bomber, Ciardelli said, and it sat on the slope of a hill.
The ultimate design met these goals — and surmounted these challenges — in a variety of ways. The community is laid out as two L-shaped structures unified by a central court, and rises five stories to create a “vertical main street.” That is, amenity spaces are stacked in the central area between the two L-shaped blocks and in another “prime corner” of the building, Ciardelli explained.
The idea was for the design to “promote people meeting their neighbors and walking through each other’s floors,” Bieker said.
To further drive a vibrant life within the building, the concept called for a lot of amenity space relative to living units, with those social spaces including a theater, dog run, and “front porch” vegetable garden. The developers were bucking conventional wisdom by not maximizing revenue-generating square footage, but Ciardelli is quick to make the business case for the design.
“The numbers worked, the pro formas showed the appropriate income/expense ratio, and we could create this dynamic lifestyle,” Ciardelli said. “When you look at the baby boomer, that’s a high-demand individual … they’ve been able to make decisions about how they want to live their life, and they have expectations.”
The design and operational concept for The Village was refined with input from the operator that Ciardelli and Hathorn partnered with: Des Moines, Iowa-based Life Care Services. As the third-largest operating company in the nation, Life Care Services brought a huge wealth of knowledge and know-how to the project, Ciardelli said.
There has been some push-and-pull in figuring out how to leverage LCS’ enterprise systems with the unique approach of The Village, but Ciardelli emphasized that this dialogue served to make the project stronger overall.
Integration with the surrounding streetscape is accomplished in part through large ground-floor windows, but the building also was put on a plinth, so that headlights of passing cars aren’t beamed into the cafe, for instance, and a feeling of openness is balanced with a sense of privacy.
The concept called for the use of brick, metal and wood that would further create a sense of integration with the larger community. Lacework on the exterior gave a nod to the rail bridges crossing the rivers. And the generous use of glass was intended to create a dramatic but welcoming, warm glow when the community is lit at night. Gas lanterns used to be turned on to signal that hotels and other buildings were open, Bieker said.
“The building looked like a lantern or a beacon to make people get the sense of, it’s warm inside, come on in,” he said.
The cozy warmth promised by lit gas lanterns was especially appealing during frigid New England winters — like the one that gripped Vermont during 2018, hampering construction of The Village at White River Junction.
“I remember stories of diesel fuel freezing or being so viscous they couldn’t actually turn the generators on,” Bieker said.
In addition to weather-related delays, another major construction challenge was posed by the site’s hillside location, which demanded a “big excavation cut,” with shoring and de-watering. A “tremendous amount of concrete” was poured to create a stable base for the building, according to Bieker.
Other complications arose during construction because the concept for the building differed from standard assisted living, Ciardelli said, requiring close collaboration with the general contractor to ensure the right look and feel. Public restrooms, for example, could not feel too institutional.
As the building was coming out of the ground, the development team continued to look for ways to enhance the overall design concept. In one example, Ciardelli realized that they should try to use wood from the ash trees being cut down to make way for the building. Two trees were kiln-dried and turned into countertops in public-facing dining spaces.
Given current labor shortages in the construction industry, along with the relatively isolated location of White River Junction, finding the necessary skilled subcontractors was another challenge. From his previous development work in the region, Byron Hathorn played a pivotal role in building out these teams and managing costs, Bieker said.
Overall, he believes the constraints of the site helped spur the different project stakeholders to work together and find creative solutions.
“The very best projects are complicated sites and visionary clients that push you and allow you to push them back to create unexpected things,” he said.
The Village at White River Junction opened in January 2019. The winter opening was not ideal and was due mainly to the weather-related construction delays, Ciardelli said. But once the weather warmed up and some marketing strategies were refined, the lease-up velocity quickened.
Currently about 50% occupied, the building is on pace to meet its pro forma timeline of full occupancy by Q3 2020, Ciardelli said. Rents are competitive with market rates in the area, ranging from roughly $8,400 a month to $10,700 a month.
The development and operations teams are particularly gratified by the reception that the community has received from its first residents and family members. The vertical mainstreet design in particular has played out according to plan.
Particularly for memory care and other higher-acuity residents, taking the elevator up and down to visit the art gallery or music space or gym or movie theater is “like going out on an adventure,” according to Nicole Fortier, who started as the community’s director of life enrichment and is now business office manager.
More independent residents also are enjoying the easy access to the surrounding downtown.
“The whole idea of building in this artsy downtown in a walkable space has played out just as envisioned,” Fortier said. “It has also afforded us the ability of engaging with other community groups.”
For instance, residents regularly walk over to Northern Stage to see shows, while the theater company has started to use the Village’s Miller Theater as an extra rehearsal space.
“The deal is always, you can come use the space if our residents can come in and watch and interact with you,” Fortier said. “That’s been really fantastic. I’ve been in other assisted livings, and there’s not a good theater company calling them up and saying, ‘Can we use some space?’”
Indeed, the community has become a center for the arts in several respects. The Village recently welcomed its first artists in residence — two married Americana musicians who lead classes, workshops and other programs with residents, in exchange for office and work space and meals.
Just as lease-up has accelerated, the past three to four months have also brought an increase in direct inquiries for employment, with prospective hires hearing good things about what it’s like to work in such a thoughtfully designed environment, Fortier said.
Residents and families likewise have commented directly on how design features improve quality of life. Fortier shared the story of one resident’s daughter, who said that the high ceilings of The Village help alleviate some of the stress and pressure that come with having a loved one in assisted living.
Perhaps one reason why The Village at White River Junction stands out from other recently built assisted living communities is that this was the first senior housing project for Ciardelli, Hathorn and Bieker. While they wanted to educate themselves about industry best practices, they also came with a fresh perspective and willingness to try new approaches.
Ciardelli and Hathorn are focusing on achieving 100% occupancy in this project before turning to others, but they anticipate doing more senior housing that pushes innovations in design and operations.
“The old-fashioned model [of senior living] has still been working and still making money,” Ciardelli observed. “But this is a service industry. We are serving seniors, and the demands and needs of that senior are rapidly shifting.”










